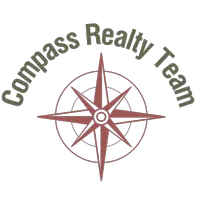Bought with Marianna Davis • RE/MAX OF VALDOSTA
For more information regarding the value of a property, please contact us for a free consultation.
4201 MEREDITH DR Valdosta, GA 31605
Want to know what your home might be worth? Contact us for a FREE valuation!

Our team is ready to help you sell your home for the highest possible price ASAP
Key Details
Sold Price $185,000
Property Type Single Family Home
Sub Type House
Listing Status Sold
Purchase Type For Sale
Square Footage 1,566 sqft
Price per Sqft $118
Subdivision Lauren Estates
MLS Listing ID 126150
Sold Date 08/23/21
Bedrooms 3
Full Baths 2
HOA Y/N No
Year Built 2007
Annual Tax Amount $1,620
Tax Year 2020
Lot Size 0.600 Acres
Acres 0.6
Property Sub-Type House
Property Description
One owner home on 0.6 acres w/ a wired workshop. Located less than 10 miles from Moody AFB, & 5 miles from SGMC! No detail was spared when designing this home! There are more custom features that can possibly be listed! HUGE open kitchen with all the cabinets you could dream of with some even featuring slide outs. Large island for entertaining. Breakfast & dining area are able to seat all of your guests! We can't forget about the walk-in pantry! Screened in porch is equipped w/ doggy doors overlooks raised garden beds & huge fenced backyard. Master suite features reading area, LVP, large walk-in shower, walk in closet, custom linen closet, and all the storage you could ever need! An extra finished 123sqft bonus room was also added. Can be used as an office, playroom, craft area, etc! Home was designed to be ADA accessible! Run, don't walk! You won't find another one like this!
Location
State GA
Area 5-N Side Hwy 84 In Lowndes Co.
Zoning R-21
Interior
Interior Features Insulated, Ceiling Fan(s), Handicap Design, Blinds
Heating Central, Electric
Cooling Central Air, Electric
Flooring Concrete, Carpet, Tile, Luxury Vinyl
Appliance Dishwasher, Electric Range
Exterior
Exterior Feature Irregular Lot Size, Sprinkler System, Deed Restrictions, Fenced, Handicap Accessible, Termite Bonded, Workshop
Pool None
Roof Type Shingle
Porch Screened, Rear
Building
Story One
Sewer Septic Tank
Water Community
Others
Tax ID 0150 070
Read Less
GET MORE INFORMATION



