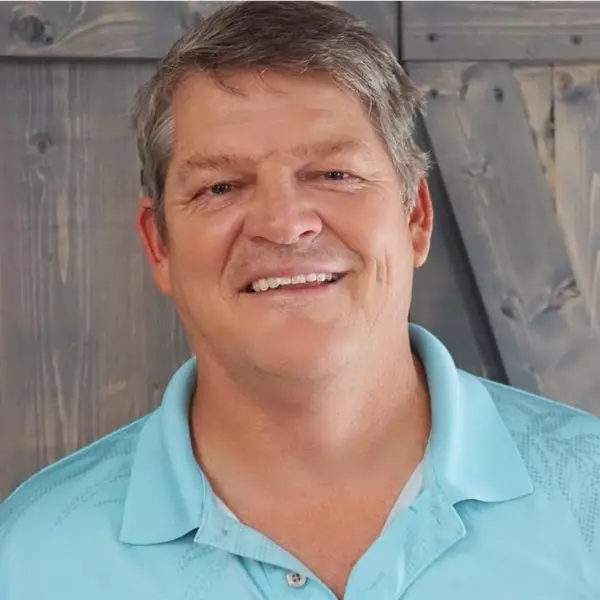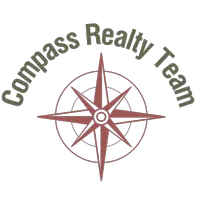Bought with Caitlin Day • COLDWELL BANKER PREMIER REAL E
For more information regarding the value of a property, please contact us for a free consultation.
3369 Summit Chase Dr Valdosta, GA 31605
Want to know what your home might be worth? Contact us for a FREE valuation!

Our team is ready to help you sell your home for the highest possible price ASAP
Key Details
Sold Price $170,000
Property Type Single Family Home
Sub Type House
Listing Status Sold
Purchase Type For Sale
Square Footage 1,308 sqft
Price per Sqft $129
Subdivision Summit Chase
MLS Listing ID 126233
Sold Date 08/27/21
Bedrooms 3
Full Baths 2
HOA Y/N No
Year Built 1998
Annual Tax Amount $1,368
Tax Year 2020
Lot Size 0.470 Acres
Acres 0.47
Property Sub-Type House
Property Description
Better than New 3BR/2BA located in Summit Chase Subdivision! Shaw Lifetime LVP flooring, updated kitchen cabinets & backsplash, stainless range hood & dishwasher, updated light fixtures; new roof 2016; workbench area in garage with epoxy floor, wooden shelves added to hallway & bedroom closets; custom closet fixtures in master walk-in closet; granite counters both baths; 8 camera security system. Wall between kitchen & GR has been opened up. HVAC system replaced in 2011 & water heater & stove replaced in 2009. Almost a half acre yard with fenced back yard. 8x12 storage barn to free up the garage. In addition to the open patio, there is an additional 13x15 paver patio covered by a pergola. Storage closet off open patio. Extremely Convenient to Moody AFB, SGMC, VSU, and Shopping!
Location
State GA
Area 5-N Side Hwy 84 In Lowndes Co.
Zoning R10
Interior
Interior Features Insulated, Cable TV Available, Ceiling Fan(s), Blinds, Garage Door Opener
Heating Central, Electric
Cooling Central Air, Electric
Flooring Tile, Luxury Vinyl
Appliance Dishwasher, Refrigerator, Electric Range
Exterior
Exterior Feature Fenced, Security System
Roof Type Shingle
Porch Open Patio, Front, Rear
Building
Story One
Sewer Septic Tank
Water Community
Others
Tax ID 0146A 019
Read Less
GET MORE INFORMATION



