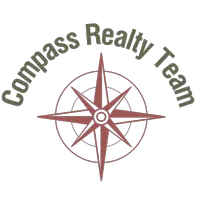Bought with Kerry Sutton • The American Dream
For more information regarding the value of a property, please contact us for a free consultation.
3024 Mary Powell Way Hahira, GA 31632
Want to know what your home might be worth? Contact us for a FREE valuation!

Our team is ready to help you sell your home for the highest possible price ASAP
Key Details
Sold Price $685,000
Property Type Single Family Home
Sub Type House
Listing Status Sold
Purchase Type For Sale
Square Footage 3,296 sqft
Price per Sqft $207
Subdivision The North Acres
MLS Listing ID 144550
Sold Date 07/08/25
Bedrooms 5
Full Baths 4
Half Baths 1
HOA Fees $25/ann
HOA Y/N Yes
Year Built 2023
Annual Tax Amount $5,171
Tax Year 2024
Lot Size 1.020 Acres
Acres 1.02
Property Sub-Type House
Property Description
STUNNING and immaculately maintained modern farmhouse located in the highly sought after North Acres Subdivision. Just under 3,300 SF of luxury and comfort in this gorgeous craftsman home. Step into the open concept kitchen, great room, and formal dining room that provide the perfect space to entertain and spend time with family. The kitchen includes sleek stainless steel appliances with gas range, granite countertops, custom cabinetry, tons of prep space and storage, and island with bar seating. The walk in pantry is just off the kitchen. The primary bedroom and great room are accented by vaulted ceilings and wood beams. The primary suite features a beautifully tiled walk-in shower with glass door, separate vanities, relaxing freestanding tub, and walk-in closet. Oversized bedrooms include walk-in closets/built-in shelving. The fourth downstairs bedroom is set up as a mother-in-law suite, complete with its own full bath and walk-in tiled shower. Upstairs leads to an oversized bonus bedroom/flex space. Second floor has its own full bath and is ideally designed for multigenerational living. Additional half bath is located just off the garage entryway. Spray foam insulation in the attic for energy efficiency. The oversized 3 full car garage measures 39x24, and can store trucks, tools, and toys. Additional concrete pad in the rear yard to park an RV/boat. Whole house generator provides comfort and security during times without power. There is also a whole house water filtration and softener system. Situated on 1.02 acres- the yard is fully fenced, fully sodded, and irrigation zones were added to cover all areas. Trees at the back of the property help maintain privacy. Seamless aluminum gutters added to the exterior. Enjoy your morning coffee on the expansive front or back porches. The community pool/pavilion is the perfect place to relax this summer! Conveniently located less than 18 minutes to Valdosta, Moody AFB, I75, shopping, and restaurants!
Location
State GA
Area 5-N Side Hwy 84 In Lowndes Co.
Zoning R-1
Interior
Interior Features Blinds, Cable TV Available, Ceiling Fan(s), Garage Door Opener, In-Law Floorplan
Heating Heat Pump, Electric
Cooling Heat Pump, Electric
Flooring Carpet, Tile, Luxury Vinyl
Appliance Water Softener Owned, Refrigerator, Gas Range, Electric Range, Microwave, Dishwasher
Exterior
Exterior Feature Sprinkler System, Fenced, Termite Bonded, Deed Restrictions, Security System
Pool Community
Roof Type Architectural
Porch Covered Patio, Front, Rear
Building
Story Two
Sewer Septic Tank
Water Well
Others
Tax ID 0068 172
Read Less
GET MORE INFORMATION



